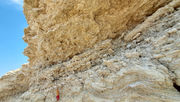Walls Go Up

I built this wall jack using a boat winch from Lowes, two large gate hinges, a couple carabiners, a steel block, a couple eye bolts, and three 2x4s. It worked great for lifting the front/east wall (the lighter of the two long walls). I bolted it to the floor and rigged up a cleat to make adjustments to the back-tension line. The back/west wall was just too heavy for this one wall jack, though. My 5 neighbors hoisted that one with no problem. If you're going to build these wall jacks (its easy), build 2 of them about 14' long - about $100 total.


Bill, Page, Don, Don's brother, and I put up 3 walls in about 30 minutes. I spent several hours afterwards plumbing, squaring, and fitting corners together. A break in the rainy weather really helped.

West wall. I have the windows for the basement, but still need to purchase doors and windows for upstairs. Six windows upstairs, 5 downstairs. One door up, two down. All the windows upstairs are 48" x 48". All but one of the basement windows are 48" tall. I made a couple of them narrower due to concerns over support by the Fox Blocks. For example, the narrow columns between the doors and corners in the photo above, as well as the narrow column between the right door and the adjacent window. 8-foot high ceilings in the basement and >9-foot in the workshop above.

North wall. A parking pad will be located along this side.

East and north walls. Hil and I put on two rolls of the peel-and-stick MiraDRI (bituthene) membrane over the foam where it will be buried. Ultimately we'll backfill to the top of the rim joist in front (threshold of garage doors). Before the membrane goes on, you must roll on a blue high-tack latex primer. EPS foam has a powdery surface film to which nothing sticks no matter how clean it is. You can see a little of the blue goo on the lower part of the foam.


We used waste pieces of foam block to cover the exposed footings. I cut them up on the bandsaw. All of this will be wrapped in membrane and buried, but probably not to the 48" depth required. Eric helped me glue the foam to the concrete with construction adhesive. After the walls were poured, I went back and glued down loose pieces and filled small gaps with low-expansion spray foam. Great Stuff works much better on the EPS than caulk-type construction adhesive does.

The uneven top edge of the MiraDRI - in fact the entire rim joist - will be covered with OSB sheathing, so the ragged edge its just a temporary eyesore for the neighbors.

When the first wall was raised, I tacked up a hemlock bough - a tradition of Amish timberframers. Not that this is timberframing nor am I Amish. But if I were, The Community would be pleased. Dancing would ensue.

No roof, but its not snowing yet. Debating whether to build or buy trusses. $2000 for 14 trusses delivered and set on the structure. Less money if I build them myself, but a lot more work. Two weeks either way.

Framing is done, headers are in, and only a little blocking left to do. Its September 10th. Sunny skies and temps in the 60s allowed me to get a start on the shear wall sheathing. Things are changing rapidly, though. The weather forecast is for 75-90 mph winds along Turnagain Arm, Bear Valley, and Upper Hillside starting tomorrow. We'll see if everything holds.

Sunny weather uniform. Love my Occidental #9540 tool belt.

Light snow on the Alaska Range.

A big gyrfalcon stopped by for a while. A Steller's jay is also following me around today, making noise and eating bees.

I think this a gyrfalcon anyway.























